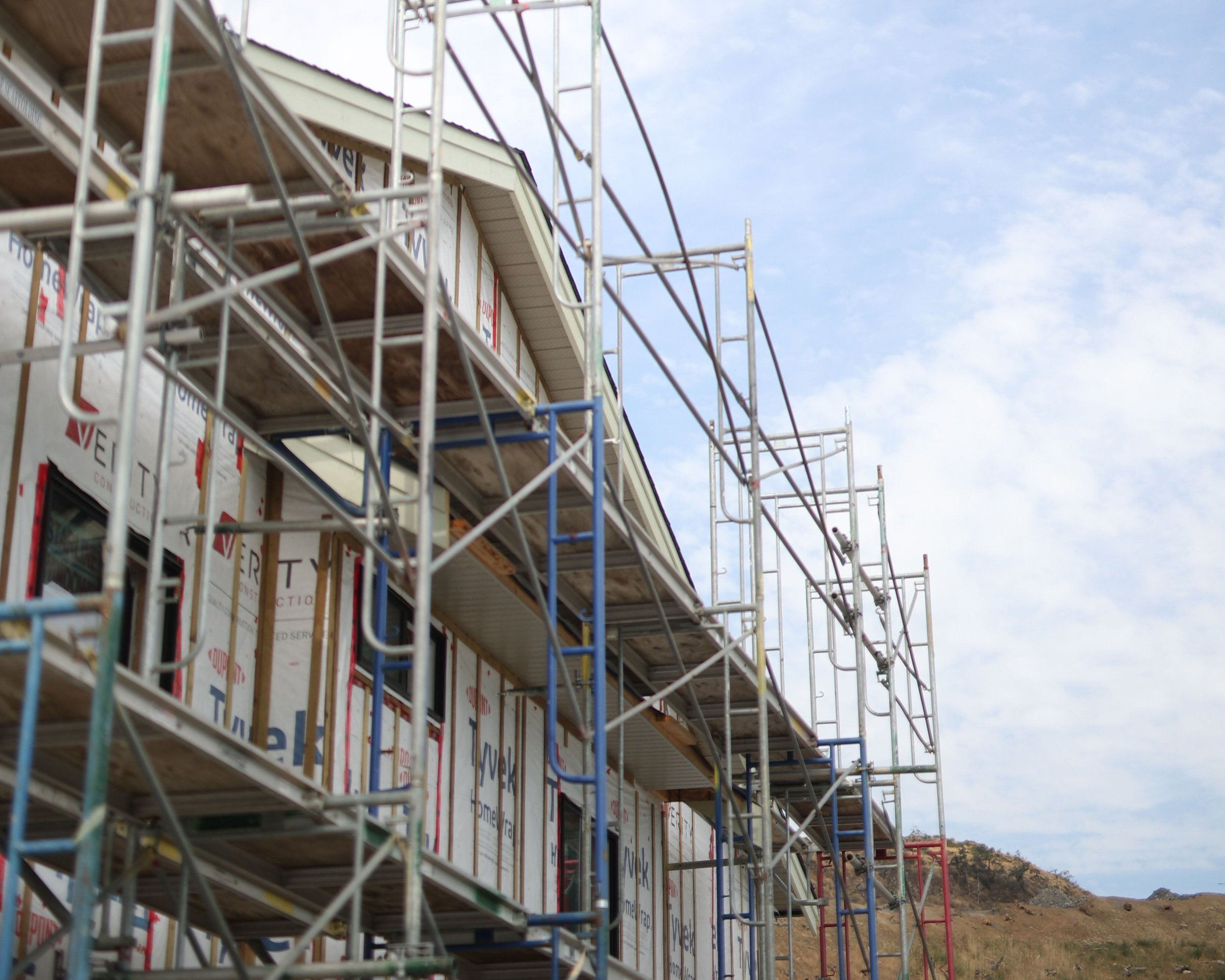Leading the way in professional land surveying services
No job is too big or too small. Whether it’s a complex commercial development, a home renovation, or a private garden suite,
we bring our expertise and the highest level of professionalism to every project, utilizing cutting-edge technology such as robotic total stations and drones equipped with LIDAR and photogrammetry.





